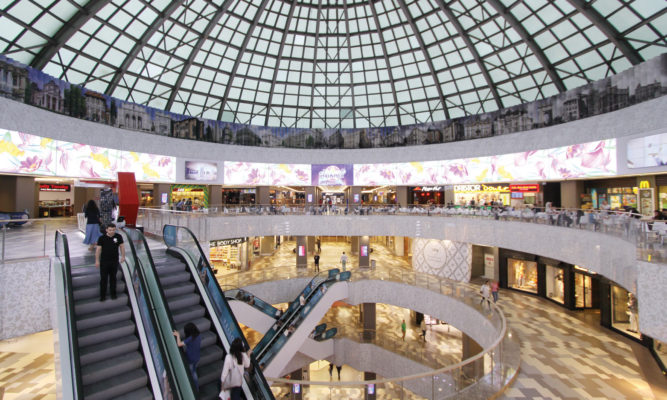Enrich the urban fabric
“We conceived of Hoog Catharijne as a series of landmark civic spaces connected by shopping passages — environments that create meaningful meeting places and enrich the urban fabric of Utrecht.”
Hoog Catharijne, a major component of one of northern Europe’s largest urban redevelopment projects, re-envisions the most visited shopping center in the Netherlands as part of a grand transformation of Utrecht’s city center. The design opens up the existing retail center to its dynamic urban setting, connecting the train station and the convention center to the historic medieval square. The project celebrates the confluence of commerce, culture and the newly re-opened canal with the introduction of a “City Room” a large-scale glass box that spans the waterway and serves as a public gathering space. The project links the new and the old by reintroducing a Dutch sense of scale and restraint, and is destined to become the new heart of the community.
April 6, 2017 – KLEPIERRE opens first phase of the new Hoog Catharijne PRESS RELEASE
Hoog Catharijne
Utrecht, The Netherlands
Client:
Klepierre
Associate Architect/s: van den Oever – Zaaijer en Partners Architecten
- 90,000 sm retail center
- 93 housing units above retail
- Design: 2003
- Completion: In Construction
Creating better environments for living, working & playing.
Photo Credits:
Ronald Auee, Alfred Cromback
Arnault de Giron, John Verbruggen























