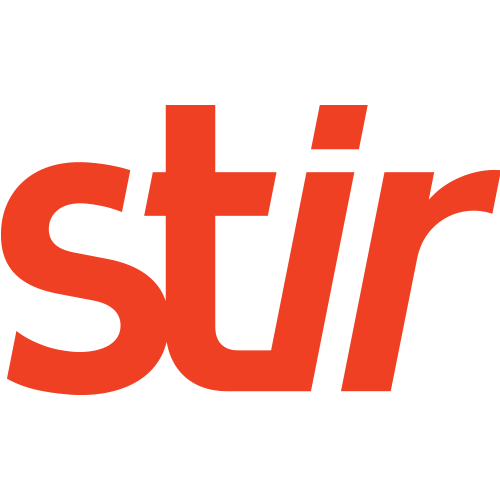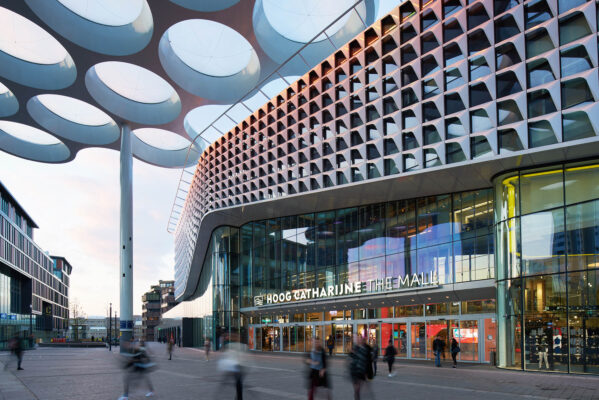Revitalize an emerging community
A destination project certain to energize and activate an emerging neighborhood through design that promotes social engagement and community outreach, NOHO West will transform the under-utilized former Laurel Plaza Mall site into an exciting new pedestrian-oriented town center. With a mix of high quality retail, commercial and residential offerings, the development will support the existing neighborhood and boost local businesses.
NOHO West will feature over 2 acres of open space, which compares favorably with other large, urban, mixed-use projects in Los Angeles. The focal point of the project will be a 15,000 square foot open-air central plaza with landscaping, public art, seating, dining patios, and common areas. In addition, a larger pedestrian-only zone can be created off of the central plaza using expandable partitions or bollards to re-route vehicles off the main thoroughfare.
The larger, one acre plus, communal area is ideal for public events including farmer’s markets, movie nights, food and wine festivals, and live performances. Still further open space — from potential dog park and playgrounds to dining patios and public seating to pedestrian Courtyards — will ab available to the community.
- April 6, 2017 – NOHO West Groundbreaking Ceremony
NOHO West
North Hollywood, California
Client:
Merlone Geier Partners, GPI Companies
Creating better environments
for living, working & playing.























