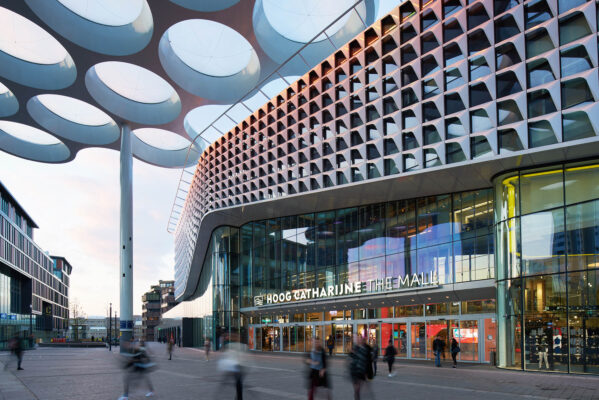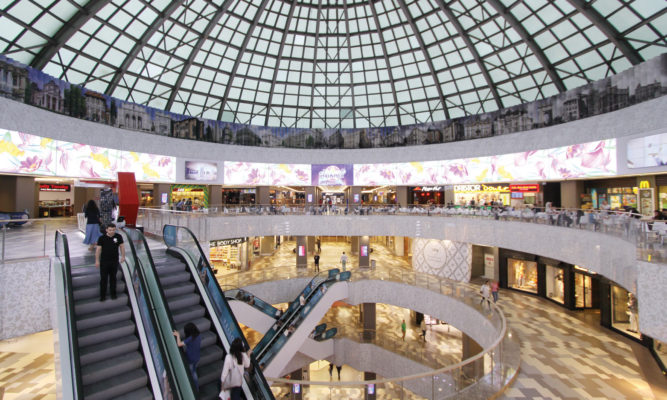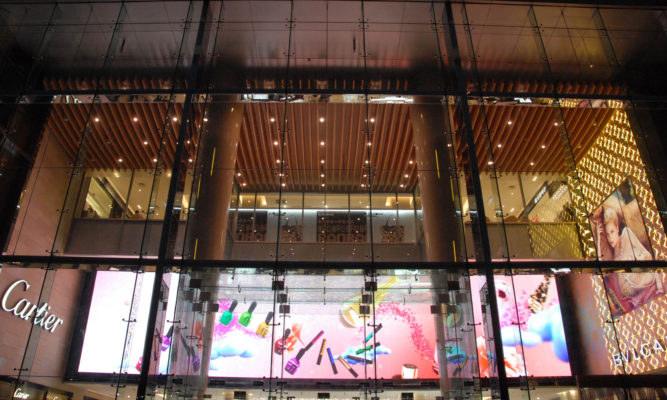Embracing urban and natural environments in the Southern California desert
“Conceived as an urban village center, the project creates an architectural landmark along Palm Desert’s premier shopping corridor and reinforces the resort character of the town.”
Designed as a series of formal composition of buildings, paseos, nodes and civic spaces, The Gardens on El Paseo is an open-air complex that combines retail facilities and pedestrian amenities that includes a resort specialty store, a variety of shops, and upscale restaurants. The simple architectural forms are shaped from indigenous materials, such as stucco and stone. Rich earth colors predominate, ranging from terracotta to sage. At the center of the site, the buildings converge on a spacious and richly landscaped plaza. Cafes, galleries, and outdoor restaurants that are located on recessed second-floor terraces allow outdoor diners and shoppers to survey the plaza activity from above.
Traditional methods of planning and building design mitigate the harsh desert temperatures and create climatic comfort levels that are in harmony with social usage. The buildings are interspersed with desert gardens and tranquil paseos filled with native plants, palm trees and fountains. High, narrow passages induce a gentle upward breeze. Curved wooden trellises balance the solid buildings and give a quiet sense of formal order to the Gardens that is framed by views of the Santa Rosa mountains and the California sky.
- 2000 ICSC International Design & Development Award Winner
The Gardens on El Paseo
Palm Desert, California
Client:
Madison Realty Partnership
- 209,000 SF
- 2 Level Open Air, Fashion/Specialty Retail Center
- 54 Tenants
- 1,000 Parking Spaces
- Completion: 1998
Creating better environments
for living, working & playing.




























